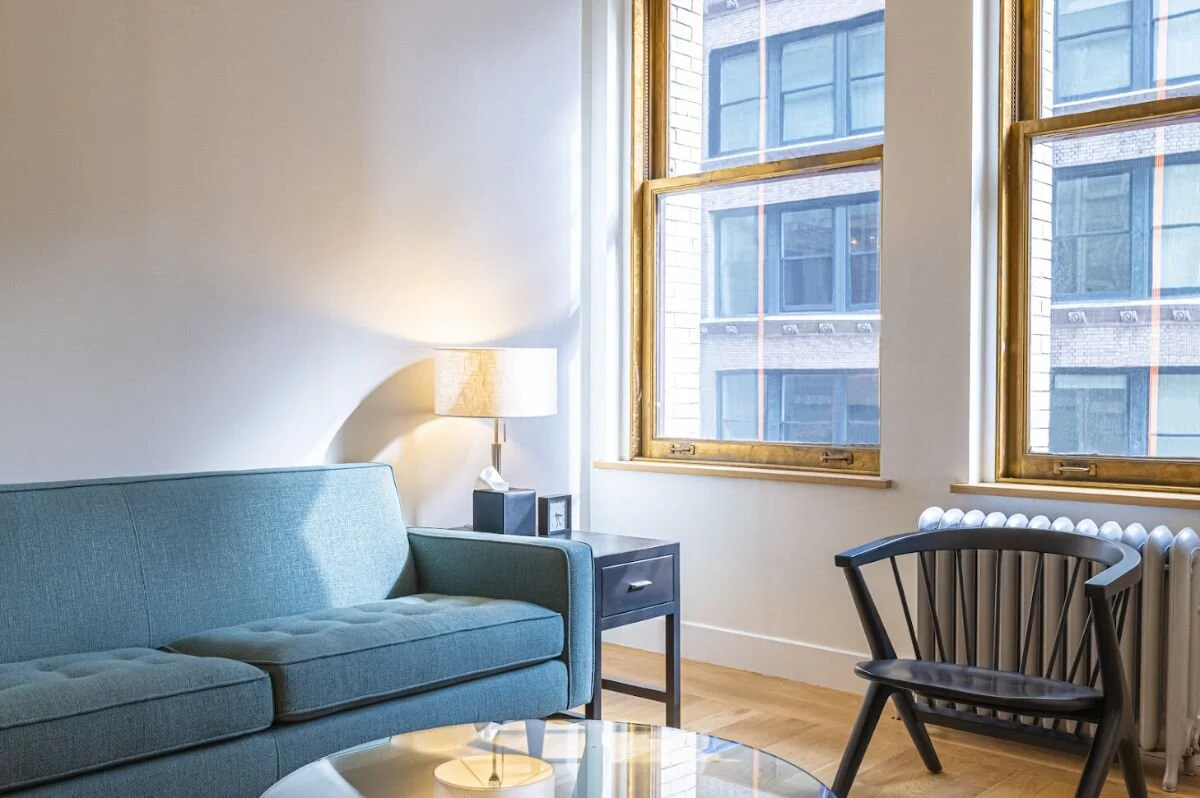
Inside TherapyHive
Upon entering TherapyHive, with a personalized access code, there is the immediate feeling that this is a place where focused, sensitive, and personal work is in practice here.
It is peaceful, almost silent, from the spacious and stylish waiting room with large comfortable chairs and low mid-century side tables surrounded by a 'wall' architecturally designed with patient privacy in mind. Dozens of long vertical planks of beech wood, perfectly parallel, weave around the waiting area giving the space an open yet forest-like feel.
While walking towards the offices: through the meticulously appointed hallways which are fastidiously clean, adorned with just a smattering of carefully selected art pieces - past the full kitchen, a second waiting area, the private and spotless restrooms.
Offices are assigned touch-less key-codes. The whole Hive - and especially the offices - have been gutted, redesigned, renovated, and newly constructed with the professional in mind.
From newly installed parquet floors, the large windows restored to their original brass-framed beauty, the self-controlled thermostat and lighting (wall, ceiling, and desk) that can be easily adjusted to suit the needs of practitioners and clients, to the carefully chosen desks, tables, chairs, couches and flexible, and easy to maneuver window treatments.
Whether it is the view of Nomad or Madison Square Park that is first noticed or perhaps it's the silence that only quality sound-proofing can achieve, TherapyHive is a private, pleasant, and safe space.



